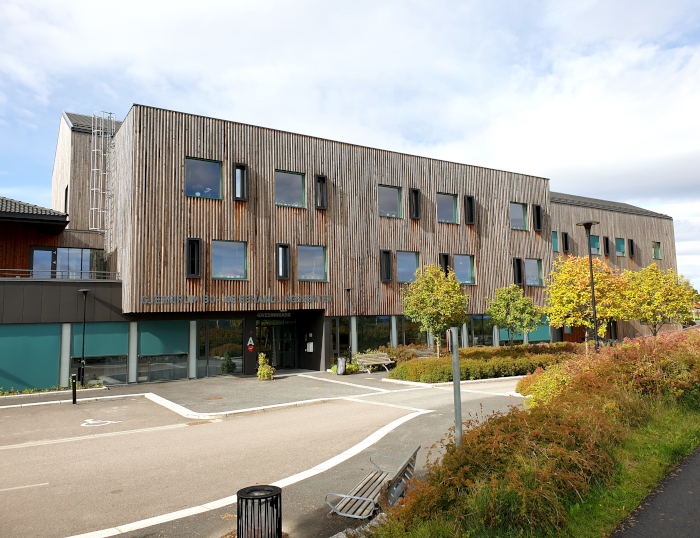Gjerdrum, Nursing Home, Norway
The project involves the design of 24 resident rooms as an addition to the existing 27 rooms, including a building for the domestic service, administration and supporting activities, a total of 3.800 m². The design takes into account the construction of the existing building. The existing building and the extension will have a common entrance. The project is also a mapping of hazardous waste due to demolition of a 2000 m2 building, along with declaration of hazardous waste. The building is designed in 3D with BIM methodology
VSO is responsible:
- Geotechnical design.
- Structural design.
- HVAC systems design.
- Electrical systems and lighting design.
- Landscaping design.
- Supervision of health, safety and environmental affairs.
Project period: 2013-2015.
Client: Gjerdrum municipality, Norway.




