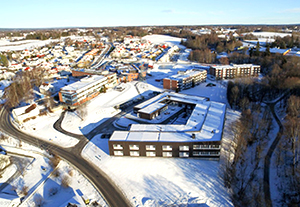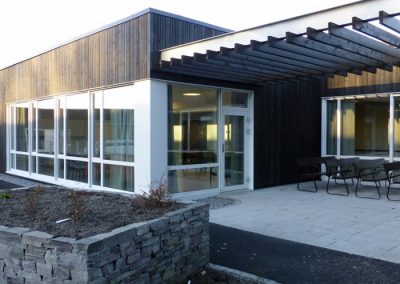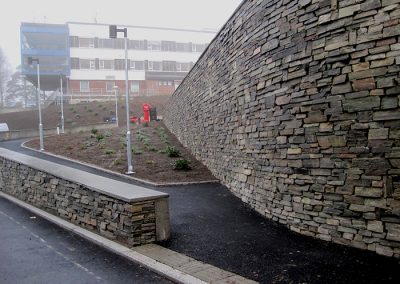Finsalhagen Nursing Home, Hamar, Norway
The project involves a design of a new nursing home for 12 resident rooms and 28 resident apartments, area, a total of 4.900 m2. The building blends into the sloping landscape towards a stream and woodland. The outdoor area includes a sensory garden, dry stone walls and ramps to compensate for the height difference. The building is designed in 3D with BIM methodology.
VSO is responsible for:
- Geotechnic design.
- Structural design.
- HVAC systems design.
- Electrical systems and lighting design.
- Landscape design with a healing garden included.
Project period: 2013-2015.
Client: Hamar municipality, Norway.






