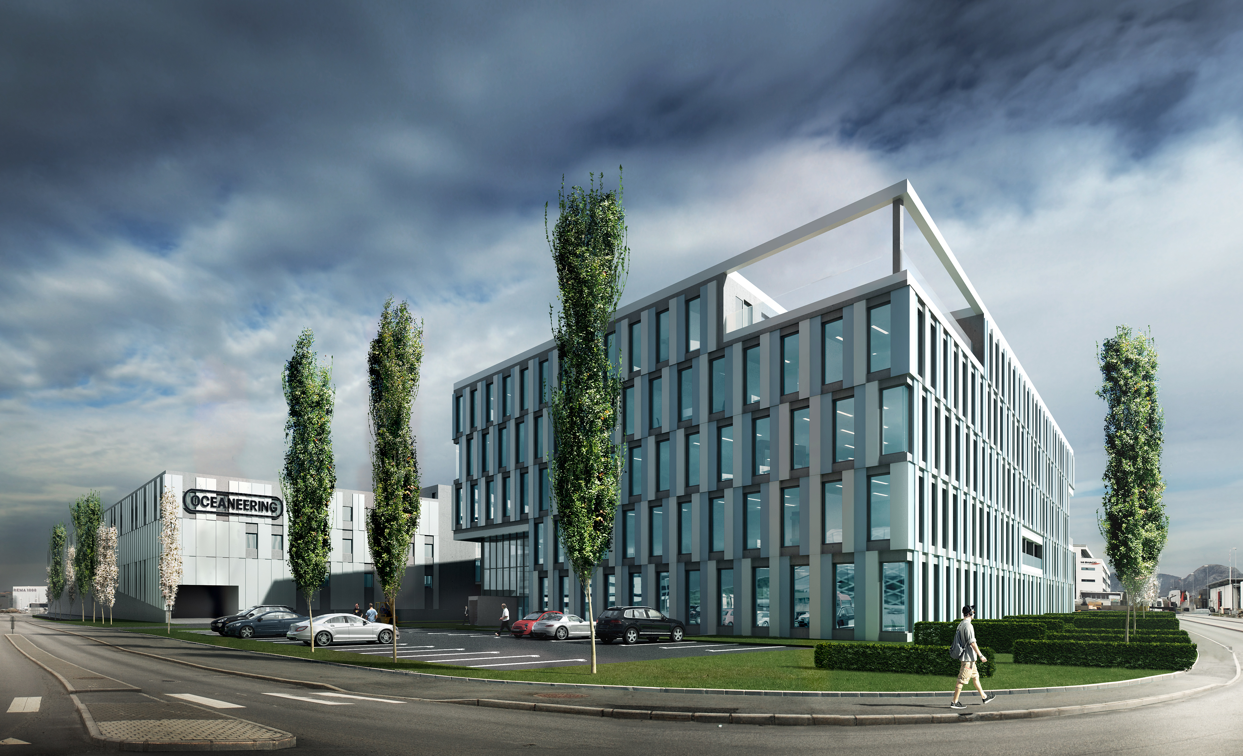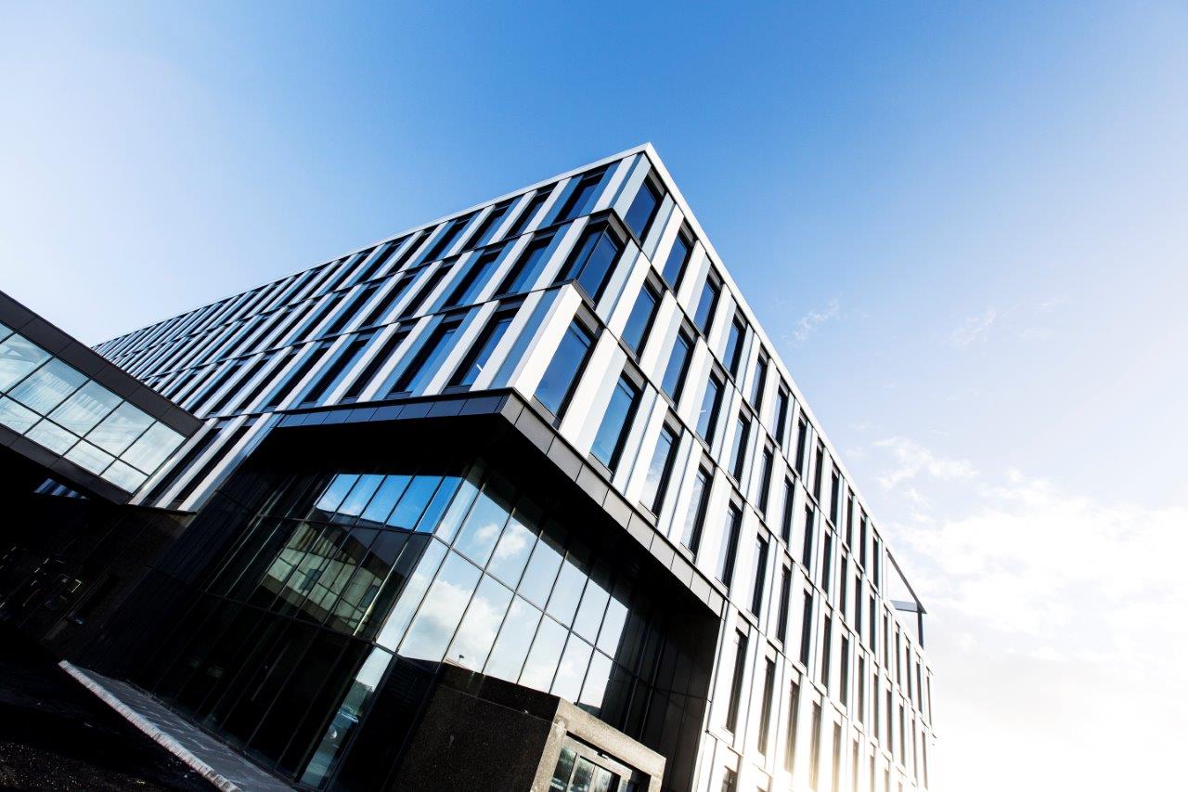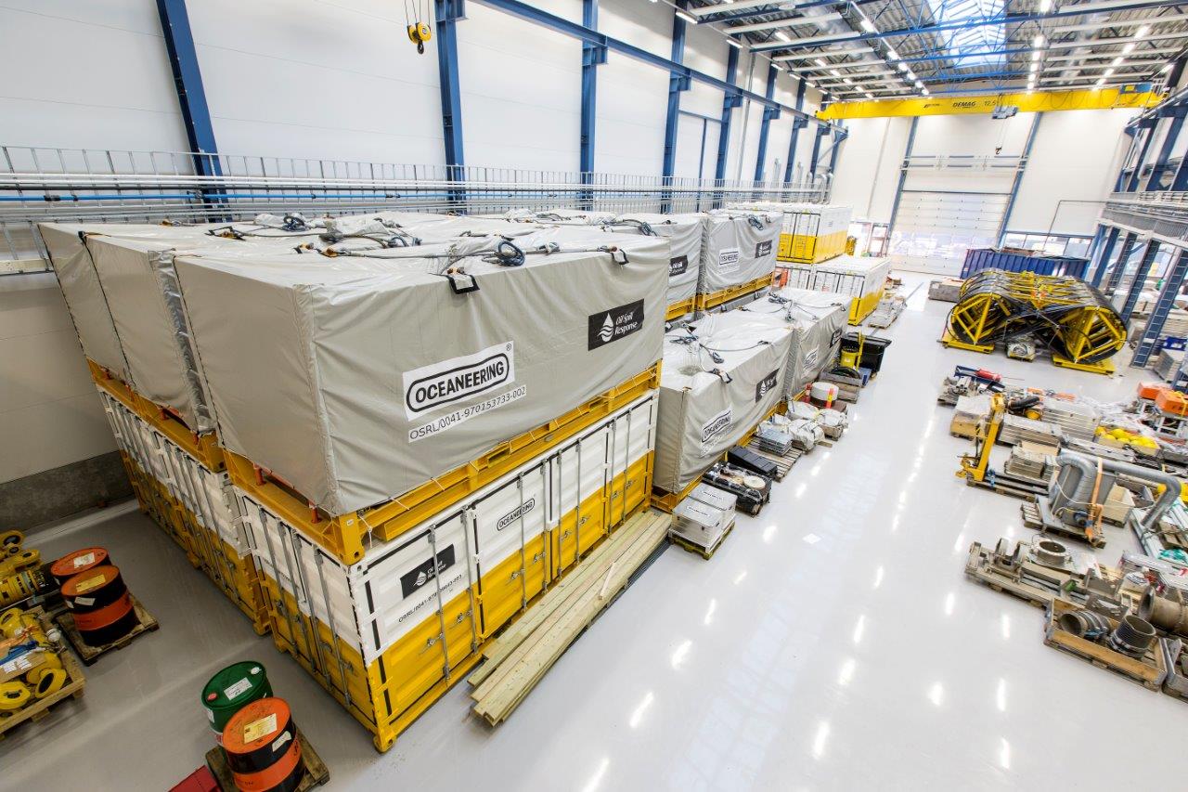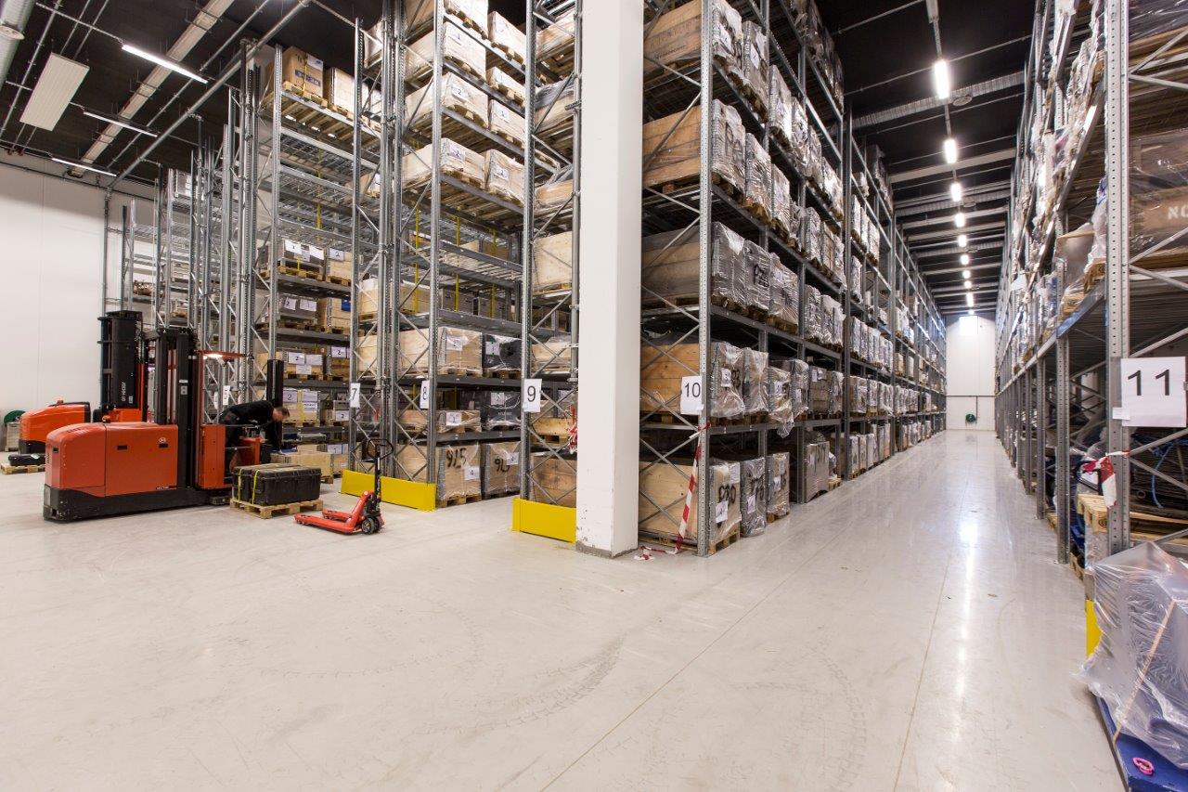Vestre Svanholmen, Commercial Building
Vestre Svanholmen is a new building, including, offices, repair shops, warehouse, warehouse reception and parking garage, a total of ~30.000 m². The house is built on wetland and the pillars under it are up to 30 m. long. The basement is approximately 2 m below water surface. The pillars are essential to ensure a permanent stability for the building. The office building and the parking garage are mainly made of concrete, cast on site and pre casted units, but the repair shop and warehouse are made of steel. The building is designed in 3D by BIM methodology.
VSO is responsible for:
- Structural design.
- Geotechnical design.
Project period: 2012-2015.
Client: Seabroakers AS.









