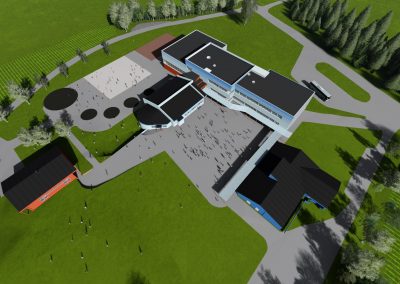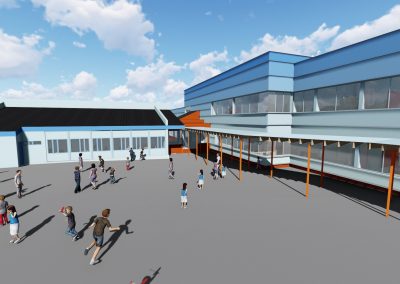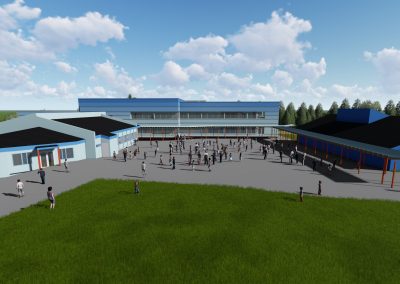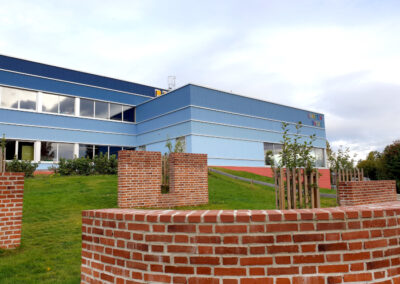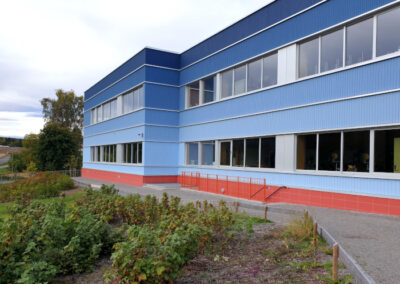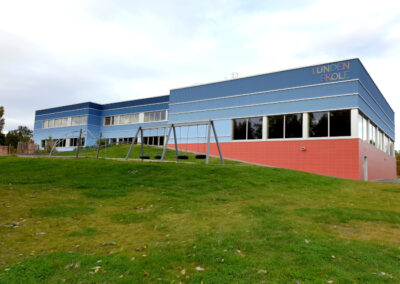Lunden primary school in Hamar, Norway
The project involves the design of a new school building for Lunden Primary School in Hamar ~2800 m2, renovations of existing buildings ~1.350 m2 and the design of a new 620 m² sports hall.
VSO is responsible for:
- Geotechnical design.
- Structural design.
- HVAC systems design.
- Electrical systems and lighting design.
- Landscape design.
Project period: 2017 – 2020.
Client: Hamar Municipality.




