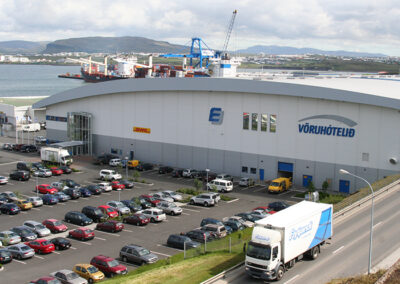Eimskip, Warehouse
The project involves the construction of a new warehouse for Eimskip on Sundahöfn. The warehouse is 17,500 m2 large at the base with a 5,200 m2 large mezzanine floor. Headroom in the main hall is 15 m in which the shelf system for about 21,000 pallets reaches up to the roof. The warehouse offices are located on the mezzanine floor along with a stock for small products.
VSO is responsible for:
- Project management.
- Construction supervision and control.
- Preliminary structural design.
- Preliminary HVAC systems design.
- Preliminary electrical systems design.
Project period: 2002-2003.
Client: Eimskip.




