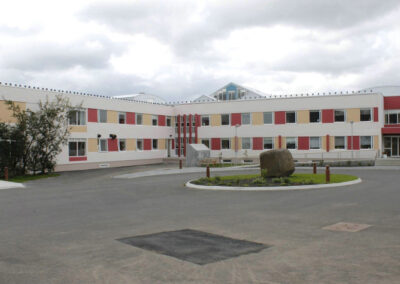Brákarhlíð, Nursing Home
The project involves the design of a new nursing home, including improvements of the existing building with 52 residential rooms. The buildings will serve both as an assisted living, a nursing home, health care centre and apartments for elderly people. The total area of the new building is 3.000 m² and the renovations are spanning 2.300 m2. . The building is designed in 3D with BIM methodology.
VSO is responsible for:
- Structural design.
- HVAC systems design.
- Electrical systems and lighting design.
Project period: 2007-2011.
Client: Borgarbyggð municipality.




