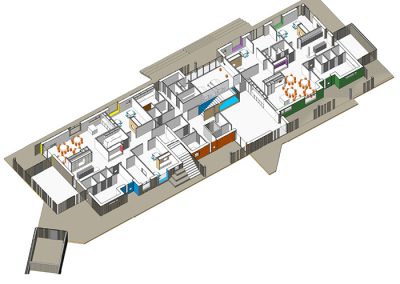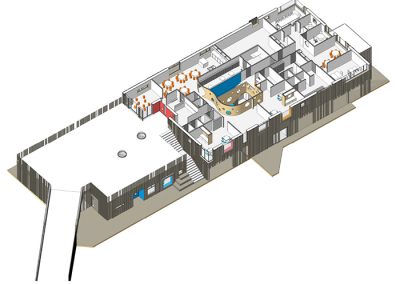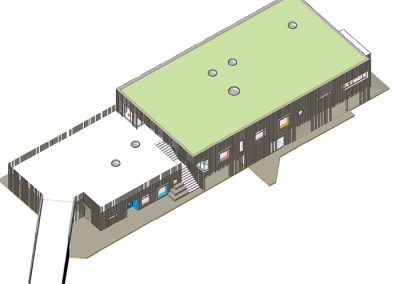Karienlund, Eberg og Granåsen kindergartens in Trondheim, Norway
The project involves the design of three new kindergartens in the municipality of Trondheim in Norway – Eberg kindergarten, Karinelund kindergarten and Granåsen kindergarten. The buildings are designed using BIM 3D methodology.
Eberg kindergarten contains 6 sections, a total 1,100 m2 and ready for use in 2013.
Karine Lund kindergarten contains 4 sections, a total of 700 m2 and ready for use in 2014.
Granåsen kindergarten contains 5 sections, a total of 900 m2 and ready for use in 2014.
VSO is responsible for:
- Structural design.
- HVAC systems design.
- Electrical systems and lighting design.
- Design of the access road.
Project Period: 2012-2014.
Client: Trondheim kommune in Norway






