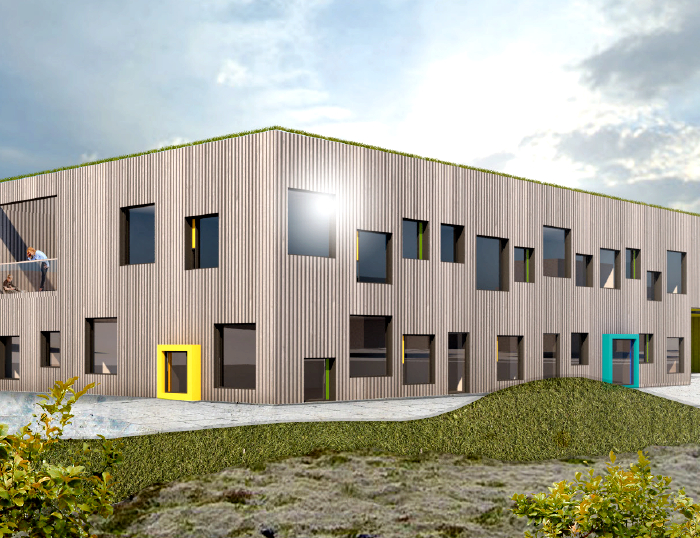Skarðshlíðarskóli primary school and kindergarten in Hafnarfjörður
The project involves the construction of a new 8.900 m2 school building, which includes kindergarten, primary school, music school and sports facility.
VSO is responsible for:
- Geotechnical design
- Structural design
- HVAC systems design
- Utility systems design
- Electrical systems design
- Structural physics
- Landscape design
The buildings are designed in 3D with BIM methodology.
Project period: 2017-2020.
Phase 1. Kindergarten, completion 2018..
Phase 2, kindergarten, completion 2019.
Phase 3, music school and sports facility, completion 2020.
Client: Hafnafjörður municipality.




