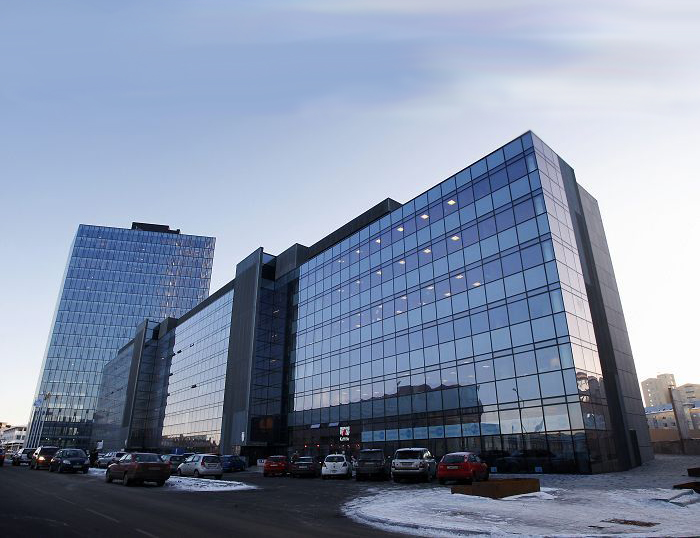Höfðatorg, Office Building, Reykjavik
The project involves the construction of an office and commercial building on 7 floors in addition to an underground parking garage on two floors, a total of 23,000 m2.
VSO is responsible for:
- Structural design.
- HVAC systems design.
- Electrical and operating systems design.
- Building automation design.
Project period: 2004-2007.
Client: Eykt ehf.




