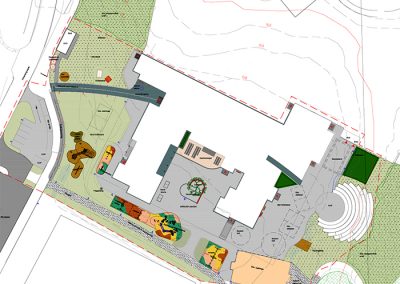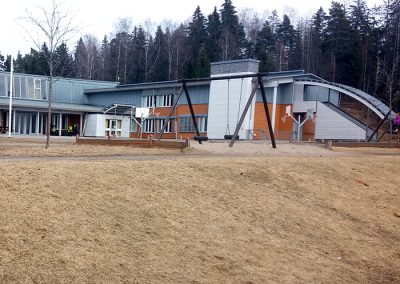Greveløkka primary school, Hamar, Norway
The project involves the design of a new extension to Greveløkka primary school in the municipality of Hamar in Norway, a total of 2,000 m². The building is designed in 3D with BIM methodology.
VSO is responsible for:
- Geotechnical design.
- Structural design.
- HVAC systems design.
- Electrical systems and lighting design.
- Land use planning.
Project period: 2014-2016.
Client: Hamar kommune in Norway.





