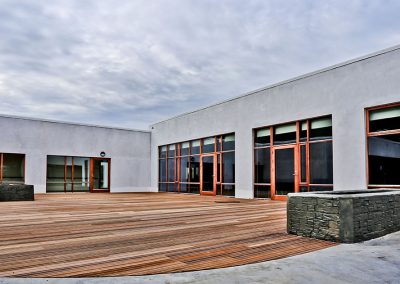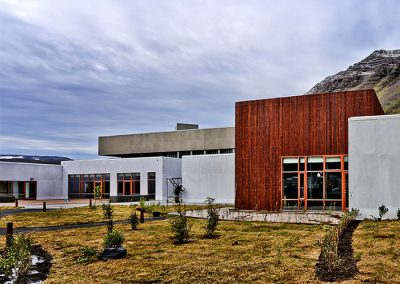Eyri Nursing Home, Ísafjörður
The project involves the design of a 2.300 m2 extension to Vestfjord Hospital for a new nursing home with 30 apartments. The building is designed in 3D with BIM methodology.
VSO is responsible for:
- Structural design.
- HVAC systems design.
- Electrical systems and lighting design.
Project period: 2013-2015.
Client: Isafjordur municipality





