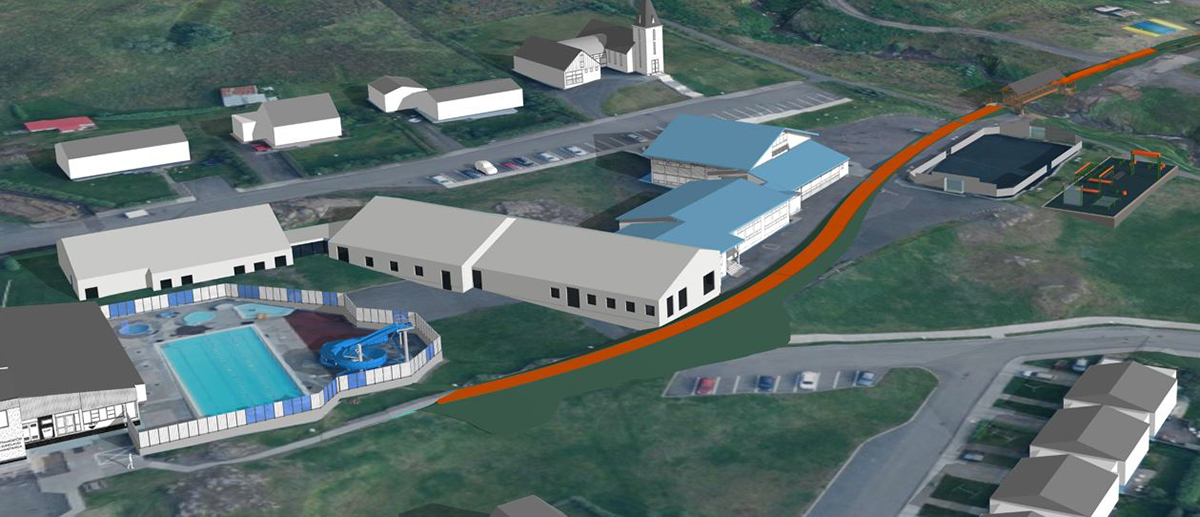Húnaþing vestra primary school in Hvammstangi
The project involves the complete design of an extension of Húnaþing vestra primary school in Hvammstangi, a total of ~1.500 m². The extension is added to an older building on the north side. The extension is on the ground floor but stands in three platforms that rise with the land. A basement is partially under the house. The new building contains facilities for leisure and social activities, management, kitchen, food hall, music school, library, staff facilities and three classrooms the oldest students. The basement has a workshop, a storage room and a technical room.
VSO is responsible for:
- Geotechnical design.
- Structural design.
- HVAC systems design.
- Electrical systems design.
Project Period: 2018 – 2020.
Client: Húnaþing vestra municipality.




