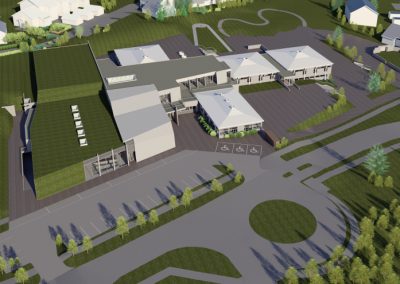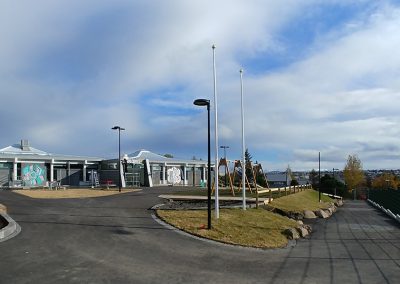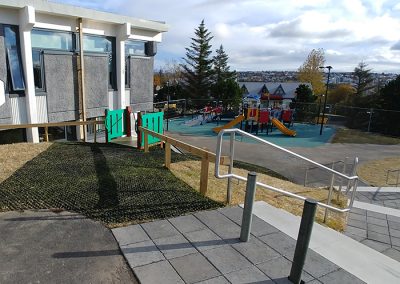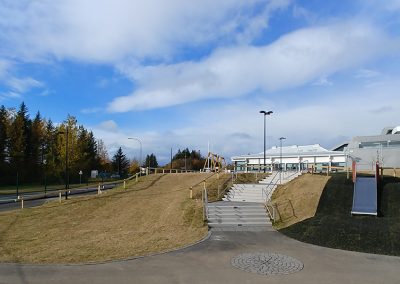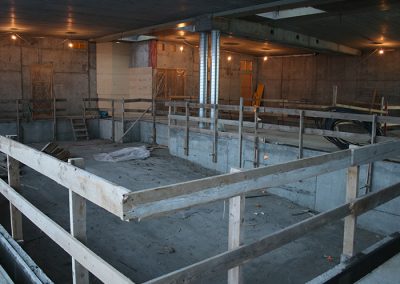Klettaskóli primary school in Öskjuhlíð for the disabled
Extension containing a gym and swimming facilities
The project involves the complete design of an extension to the school and a renovation of existing buildings, a total of 6.700 m2 and 17.137 m² school plot. The extension contains e.g. a new gymnasium and swimming facilities with two swimming pools and two hot tubs, including appropriate shower facilities, dressing rooms etc. Equipment and facilities are adapted for disabled people, which require high-tech solution and special equipment. One of the pools is a training pool for disabled people with an adjustable height base.
Landscape design of school plot is 17.000 m2, takes into consideration the special needs for disabled people. The plot will be fully renewed, and all equipment and surface will be renewed. Before the change, there was a considerable increase in the plot and the ramps up to the building were steep and difficult for the disabled. The slope of the plot will be adjusted with that in mind. The playground equipment will be renewed and specially selected to meet the wishes and needs of users. Parking spaces and driveways will also be renovated according to the principles of universal design and accessibility for all.
VSO is responsible for:
- Geotechnical design.
- Structural design.
- HVAC systems design.
- Electrical systems and lighting design.
- Landscape design.
- Project consulting.
Project period: 2012-2018.
Client: Reykjavik City.




