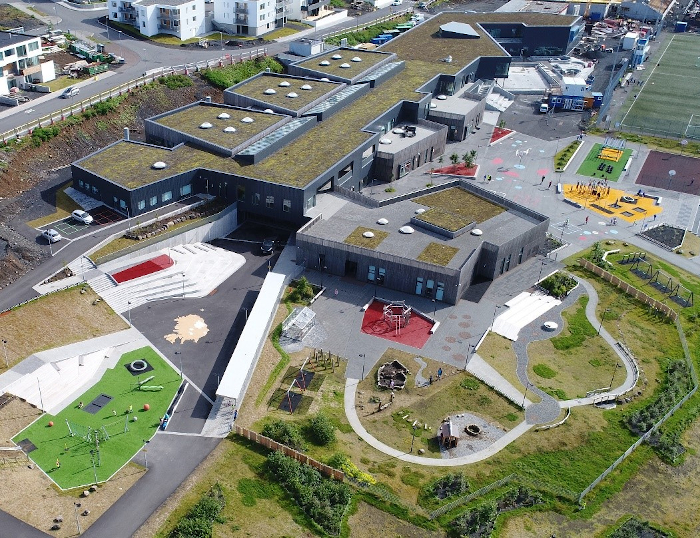Dalskóli in Úlfarsárdalur, Reykjavik
Kindergarten and elementary school
The project involves the complete design and construction of a primary school and kindergarten in Úlfarsárdalur, which includes e.g., a swimming pool, a gymnasium, a recreation centre and a library, a total of 17,000 m2. The buildings are designed with 3D BIM methodology and will be BREEAM certified. The certification process includes all aspects of BREEAM certification, i.e. management, health and indoor environment, energy, transport, water, chemicals, waste, pollution, land use and ecology.
Phase 3 of the project includes the design of Fram sports club in Úlfarsárdalur. The building is divided into three parts. Part 1 includes a management room. Part 2 includes a gymnasium, that contains three handball courts with a steel frame roof, that spans 60 meters. Part 3 contains an audience stand with a 14 meters retractable roof. The majority of the building is cast on site, precast units, roof over courts, audience stand is steel frame, total of 7000 m2.
Project period: 2015-2020.
- Phase 1, kindergarten, completion autumn 2016.
- Phase 2, kindergarten and common rooms, completion autumn 2018.
- Phase 3, gymnasium, completion autumn 2020.
- Phase 4, youth centre, library, indoor swimming pool, completion 2020.
- Phase 5, open air swimming pool, completion 2020.
VSO is responsible for:
- Geotechnical design.
- Structural design.
- HVAC systems design.
- Electrical systems design.
- BREEAM consulting.
- LCA calculations.
Client: Reykjavik City.





